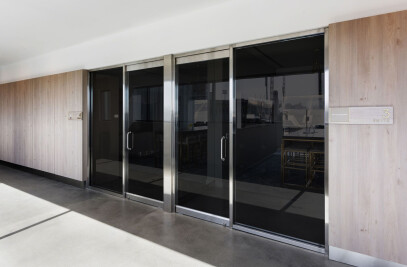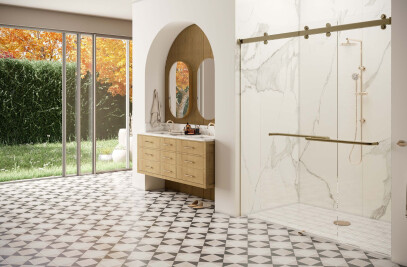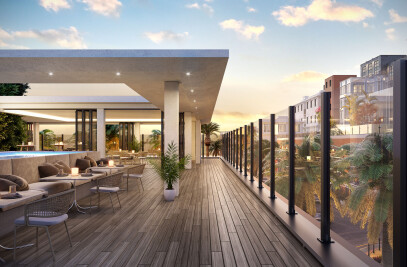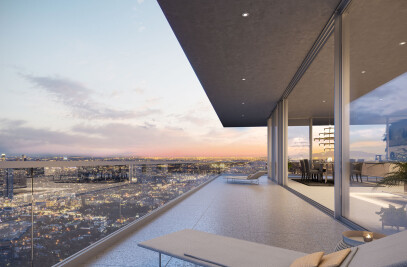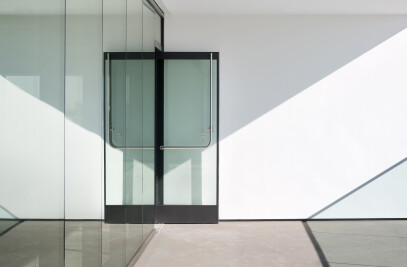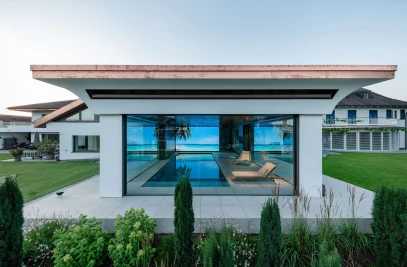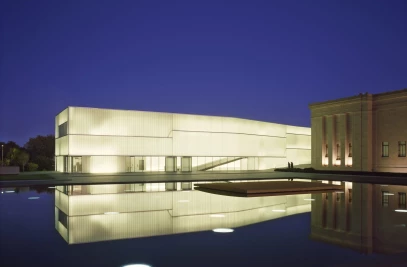The CRL Klarity Freestanding Glass Partition seamlessly defines interior spaces using expansive glass spans that maximize transparency and daylight diffusion. A key benefit of the Klarity system is its ultra-slim posts with a 3/4" face trim. This creates virtually unobstructed views that articulate a spacious and modern environment.
The highly versatile Klarity Partition System offers unlimited configurations using any combination of end posts, center posts, and corner posts in standard and custom sizes. Although slim, Klarity posts and glass clamps feature robust 316 grade stainless steel construction that ensures structural integrity and lasting durability.
Klarity is ideal for commercial interiors with high or exposed ceilings. Other applications include transportation hubs, education, sports stadiums, healthcare, and government buildings.
Features and benefits
- Ultra-narrow posts with 3/4" face trim
- Provides expansive, all-glass look
- For interior applications
- Optional sliding or swinging door
- No top rail required
- 5" post depth enhances structural performance
- Select from 5', 6', and 7' post heights
- Maximum height including glass: 8 feet
- End posts, center posts, and corner posts available
- Two glass clamps per post
- 316 grade stainless-steel construction
- For 1/2" monolithic and 9/16" laminated tempered glass
- Brushed stainless steel or custom powder coat finishes
- Use with Cat. No. SR2SBS12CL bottom rail




